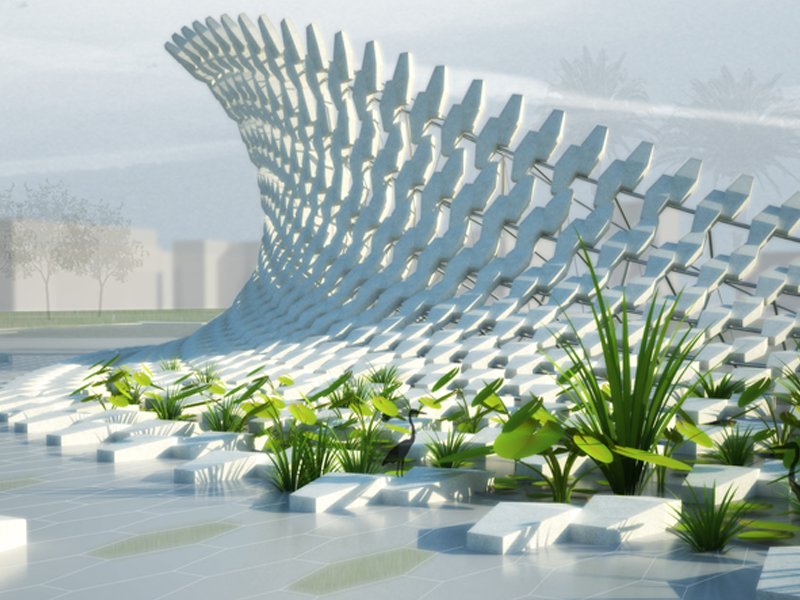RBR:360, 2nd Place Entry the Concrete Garden
The American Federal BuildingThe beauty of Bob Murphy’s pre-cast concrete facade manifests in the crisp repetition and subtle shifts in shadow from panel to panel, creating a layered depth within the brise soleil. The building’s curved form and the repetition of the articulated panels enhance a perception of almost infinite continuity. This visual coherence and filigreed depth establishes a reciprocal dialogue between the office environment inside and the natural environment outside.
The Concrete Garden
This project looks to further the relationship that the American Federal Building began with its immediate surroundings and extend into the natural landscape, merging the Modern relic into a new environment, activating new experiences and producing affects that evolve with time. By first reducing the 120 panels of the American Federal’s brise soleil further still into even more elemental components (basic trapezoidal panels), this project attempts to shed any unintended associations or nostalgic recollections as well as allowing for more options when rebuilding. Lake Eola provides a setting to reassemble the panels into a new construction, a fluid assembly that mediates between paths, shoreline, lake and sky. This reformed assembly, lends itself to new interpretations functionally, as well as new experiences viscerally. Panels extend in groupings from the lake shore out into the water as a rock garden that offers shade and protection to plant and animal life, while paired panels scattered along the path become places to rest, view the lake, or watch climbers scale to the overhanging crenellations. These rolling, overhanging panels that are a backdrop for urban recreation cast ever shifting, changing shadows. Along with time, water level, reflections, and plant-life propagation, the new formation is always changing. - In the news here:RHINOnews





