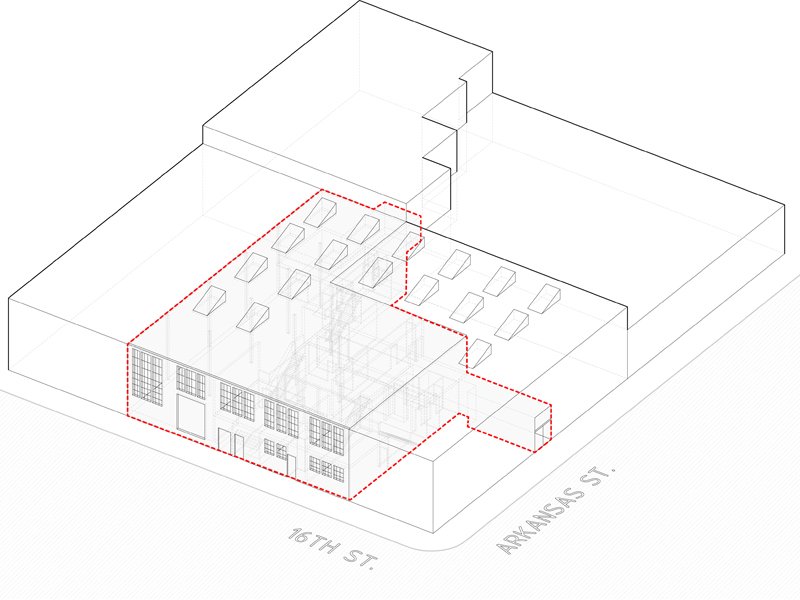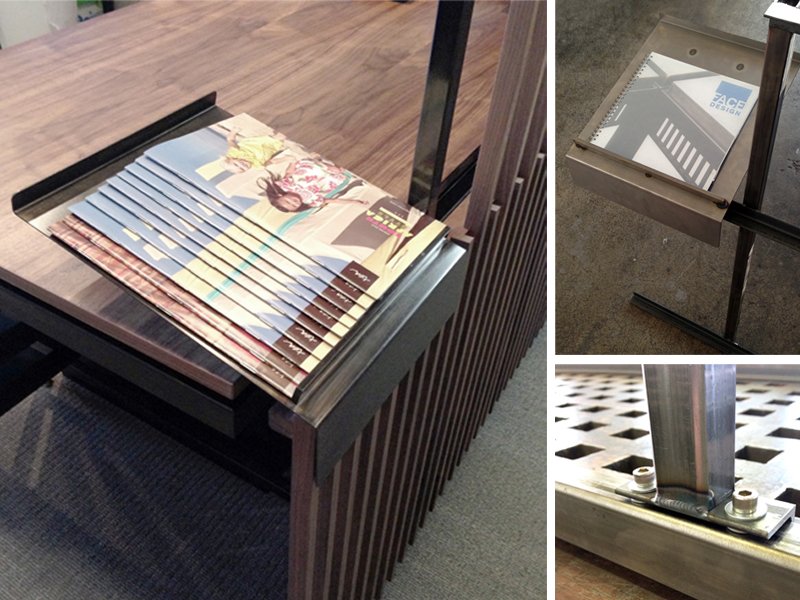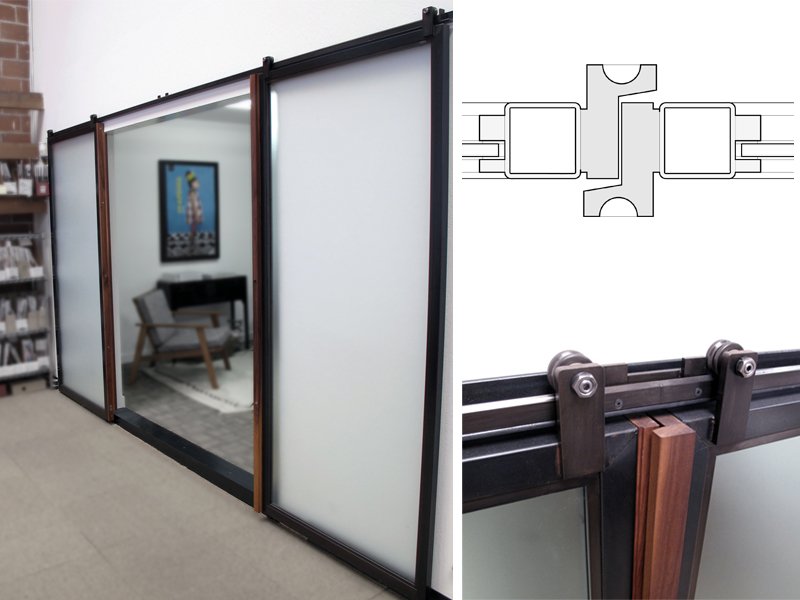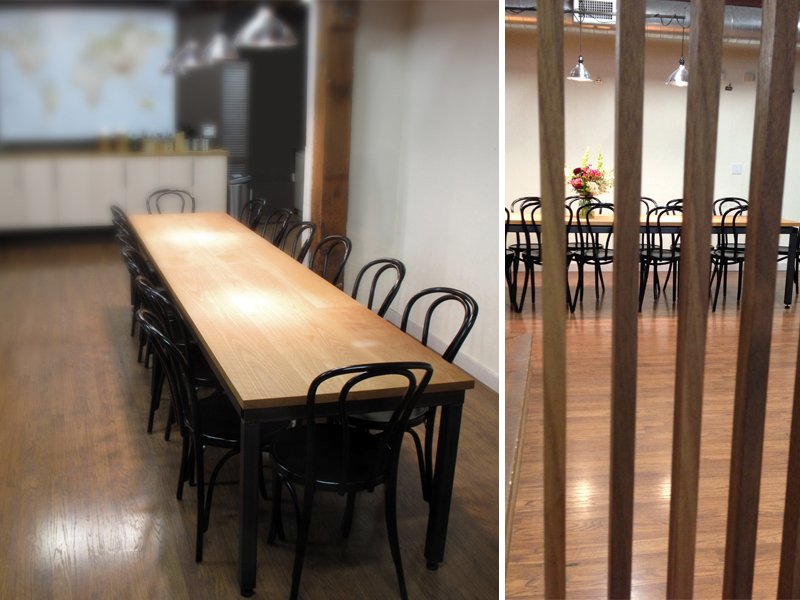As an expanding and evolving company, TEA Collection (the well-known children’s wear brand) was at full capacity within its existing space. After acquiring an adjacent loft space, a strategy was needed to connect between the spaces and organize flow between departments/programs. With a modest budget for the renovation, selective demolition was used to maximize physical and visual connections between the old and new spaces while new cabinetry was used to re-activate common gathering areas.
TEA Collection’s working process revolves around design, development, presentation, and review of a large volume of product and inspiration material on a seasonal basis. In-house presentations and reviews are done both formally and informally – this coupled with budget constraints and a continually evolving office layout called for a non-permanent or de-mountable solution. A flexible system of autonomous work and office ‘component’ pieces was developed – from mobile pinup boards and work tables, to large swinging task lighting and ‘built-in’ installations such as sliding doors, screens, reception area, etc. These components which make up the system strike a skillful balance between the budgetary constraints and the functional and aesthetic ambitions at TEA.














